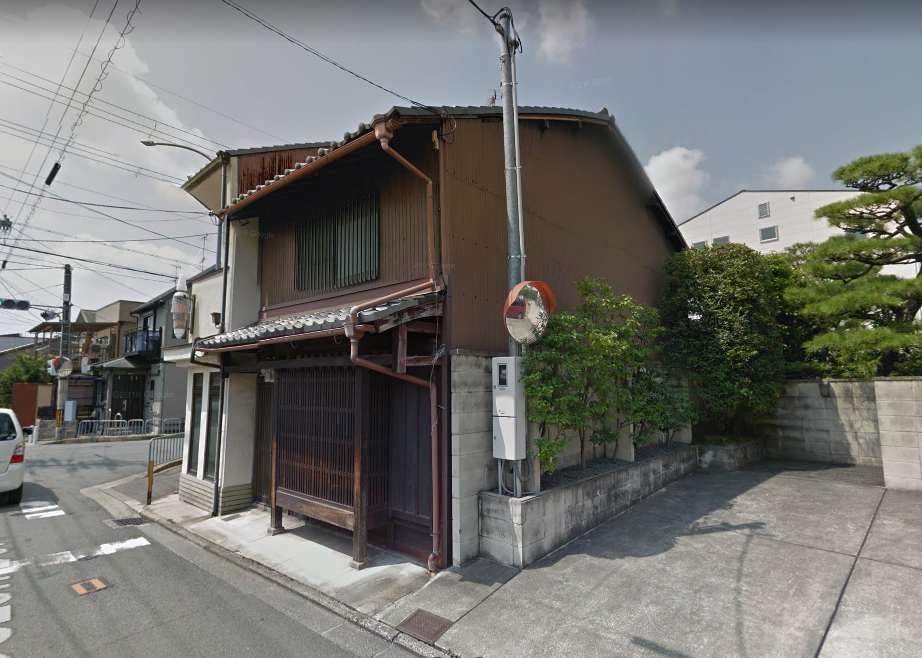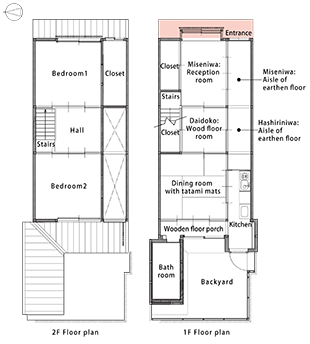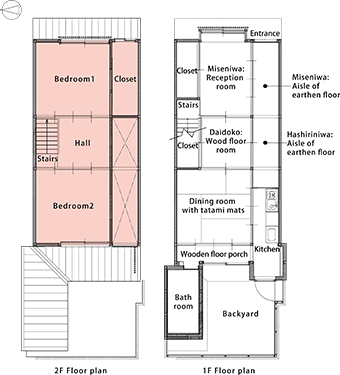
This residence hasn’t been used for a while, however we decided to take it over and bring this old house to life again as a modern style guesthouse, still keeping the old frame work.





Exterior painting has been completed! The pitch black wall is so tasteful. Also we set SHOKI on the roof as a charm against evil influence. We hope it will protect us from all the troubles.
※Shoki(鍾馗)…A deity in Taoism. It has come down from China. In Japan since 19th century, people has drawn it on folding screens or hanging scrolls, and set its statue on the roof as a good luck charm in the hope of perfect health or academic achievement.
The renovation will be almost over! Today, we carried in some fittings, such as fusuma, and lightings. Fusumas (sliding door) with white opal color papers in the 2nd floor will let the diffused lights through. It must be romantic and beautiful.
We set the stained glass lightings in the Misenoma in the 1st floor. Colorful, but not too gaudy lighting are so cute.
Today we set the lattice window frame(right on the left pic)on the second floor. This frame makes it look more classic kyoto residence! And also we set a glass on the next window too (left). This window is a little bit ancient, so need to be protected form rain and also this glass is soundproof. Probably you won’t see ones in any other Kyo Machiyas.
In the bedroom on the 2nd floor, finally we installed the stained glass. This lovely full moon and cherryblossom design will be more beautiful with a light coming through.
The joiner visited us today with a new door of the entrance. This is totally custome made, therefore it needs to be tested whether it fits exactly or not. After the check, the joiner brought the door back to make fine adjustments. The door will be back after it's coated and an electronic key is attached.
The painting of Mushikomado (a fine lattice window) in the 2nd floor has been done, too. The contrast of the beautiful white frame and the jet black wall looks so nice.
Today we finished the inside of the closet. A lot of cedar boards are used, therefore now you smell like in a wood!
We’ve also attached a handrail along the stair, so now you will be fine to climb up this steep stairs.
And we got the hand made lattice window. It will be set on the window on the east side. I cannot wait to see!
The scaffolding was set up today. To my surprise, it took only one hour to do. What a professional work, isn’t it?
And now we have a new window on the north side at 2nd floor, which makes the whole room brighter.
Also we installed new beams over the kitchen. Thanks to them, the earthquake-resistant strength was improved more.
The renovation is progressing steadily. Today, we finished the framework of the washstand. Later, we will lay tiles on, set the basin and connect to a water pipe. The design part is what we spent certain time to decide. We are so looking foward how it will be.
The door to the backyard is almost completed. This is a huge glass door, so you can see outside through it.
At the 2nd floor, the carpenter lays floor tiles one by one. It must be a hard work.
After this, we will creat a new window by the stairs.
Now we got aluminum window frames and set them. The sunlight can go through in the open space above the kitchen and beautifully lights up the aisle downstairs.
We also have a window in the bathroom. Bathing in a tub, you can see the four different seasonable sceneries in the backyard: cherryblossom in spring, fresh verdure in summer, red/yellow leaves in fall and blanket of snow in winter.
Also we set the aluminum frame for the window in the bedroom at the second floor. All we can do now is just wait for the stained glass itself.
Meanwhile, the carpenter is making a cabinet on the wall in Hashiriniwa.
Simultaneously, renovations in multiple places are in progress on schedule.
The exterior walls of bathroom is still ongoing. Hmmm, still far from completion...
On the other hand, at the 2nd floor, we set the heat insulating materials in the roof. Without them, the house will be like a freezer in winter and a sauna in summer... that’s not good at all... Hereafter, we will cover with cedar boards and will paint it black.
Also, we made a hole and set the wooden frame for the stained glass window in the bedroom. We’ve ordered a stained glass a while ago and it’s already on the way!
The frame works for the wooden wall were set in the backyard. We will attach burnt cedar plates afterward and decorate the backyard to produce the four seasons.
Also, we will install a stained glass window to the south side wall in the bedroom on the 2nd floor, where you see the blue tape in the picture.
At night, the light from the aisle will come through it and produce a romantic mood...
Without a break, the renovation of the guesthouse Kyo Miyabi is still going on.
The floor in the kitchen was just started. The base construction of Bathroom is still in progress.
Meanwhile, the wall and pillar colors that we picked the other day were partially installed in Miseniwa and in the 2nd floor. Look at this bright white! It’s so gorgeous as we imagined!
The Construction of bathroom has started. We built up the concrete blocks as a foundation work.
At the same time, the step entrance and threshold parts in Miseniwa has also begun. The carpenter measures all the parts to be exact in order to adjust the timbers to the old building. Seems really meticulous work...
Meanwhile, at the side of them working, we talked about the coating of the pillars and walls. They showed us the sample colors by actually painting on them. We picked white color for the walls. Old walls are not in good condition, so we have to do under coating first, and then we will pile the white color 2 or 3 times.
We removed all the wall and ceilings. By taking down the wall in the 2nd floor, HASHIRINIWA(earthen aisle) in the 1st floor got a wellhole style. MISENOMA (the room right next to the entrance) is dismantled and restored as MISENIWA (entranch hall).
In the process of removal, we found the 100-year-old paved floor, and moreover, the ancient earthen wall, beam in the attic and pillars which have been installed when this original house was built 100 years ago.
Thinking about this house living through the last 100 years and seeing all the Kyoto history, we are just overwhelmed.
We had the last meeting before the construstion starts. We talked about how we can renovate it to make our guests feel more comfortable, still restoring the traditional housing style.
Once we start, the ideas come one after another and never stop!
Soon the construction will start following these blueprints. We cannot be excited more!